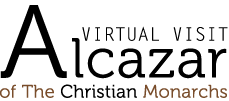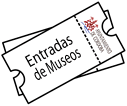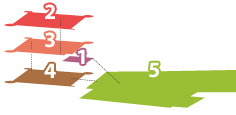
The ladies' Patio
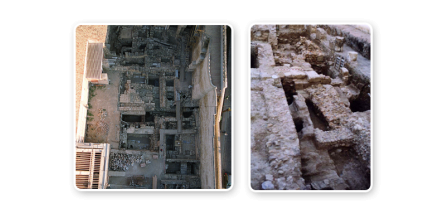
The western patio of the Alcázar, also called the 'Ladies' Patio', can be seen through the balconies of the Hall of Mosaics. Several different occupancy periods have been established for this patio. The first of these was the building of the southern wall, part of the wall built at the time of Augustus' refounding of the city of Cordoba. Several other nearby structures were also built during this period and may have been linked to the river port facilities. During the second period, between the fourth and fifth centuries, the ramparts were progressively reinforced and an attached 'castellum' was built with the purpose of bolstering the access point to the bridge and the river port.
Following the Islamic conquest in 711, this 'castellum' became one of the fortified central cores of this Alcázar. In the second half of the twelfth century it was enlarged and reinforced under the Almohad city rulers and became a large alcazaba fortification which acted as the troops' barracks.
This Late Antiquity castellum subsequently had other structures built around it: the Umayyad Alcázar and the Almohad Alcazaba. After Cordoba was reconquered in 1236, the castellum would come to be the basis for the Castile Monarchs' Alcázar. It thus took the form of a detached castle as it is today. Part of the attached fortified enclosure was removed and this can clearly be seen in Wyngaerde's mid-sixteenth century detailed engraving.
After Granada had been reconquered, the Catholic Monarchs handed the Alcázar facilities over to the Cordoba Inquisition Tribunal. A large part of the currently visible remains belong to this period. The layout of the building can be viewed by entering the southern room from the south [letter d]. This room gave access to the tribunal rooms and the prison cells. To the right there was an area divided into three rooms. The lower floor was used as a cell for family members and the upper floor as administration offices [letter p]. A long corridor [letter e] ran along the tribunal room wall [letter g], and a flight of stairs separated the family members' cell from the tribunal room. This corridor led to stairs [letter f] which in turn led to another area used exclusively for inquisitorial affairs. This constituted the east wing of the building which also hosted another large tribunal room [letter g], currently called 'Salón de los Mosaicos' (The Hall of Mosaics). This wing also contained a patio with a fountain in the centre [letter k], two small court rooms [letter l], a small staircase leading down to the secret cells [letter y], another patio [letter s], and several small rooms in the corner used as lavatories [letter r]. Ïn short, the area given over to the tribunal was the entire eastern side of the building, from the Torre de la Paloma to the Torre del Homenaje (Tower of Homage).
Press the Play buttons to access a speech version of the description or the audiodescription for visually impaired.
Click in Audiodescription to access to its text version.
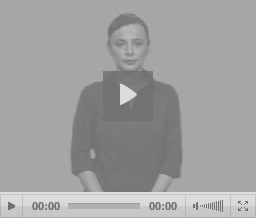
Alcazar of the Christian Monarchs. Plaza Campo Santo de los Mártires s/n. 14004 Córdoba
2011 Ayto. de Córdoba. All rights reserved. Legal Advice
